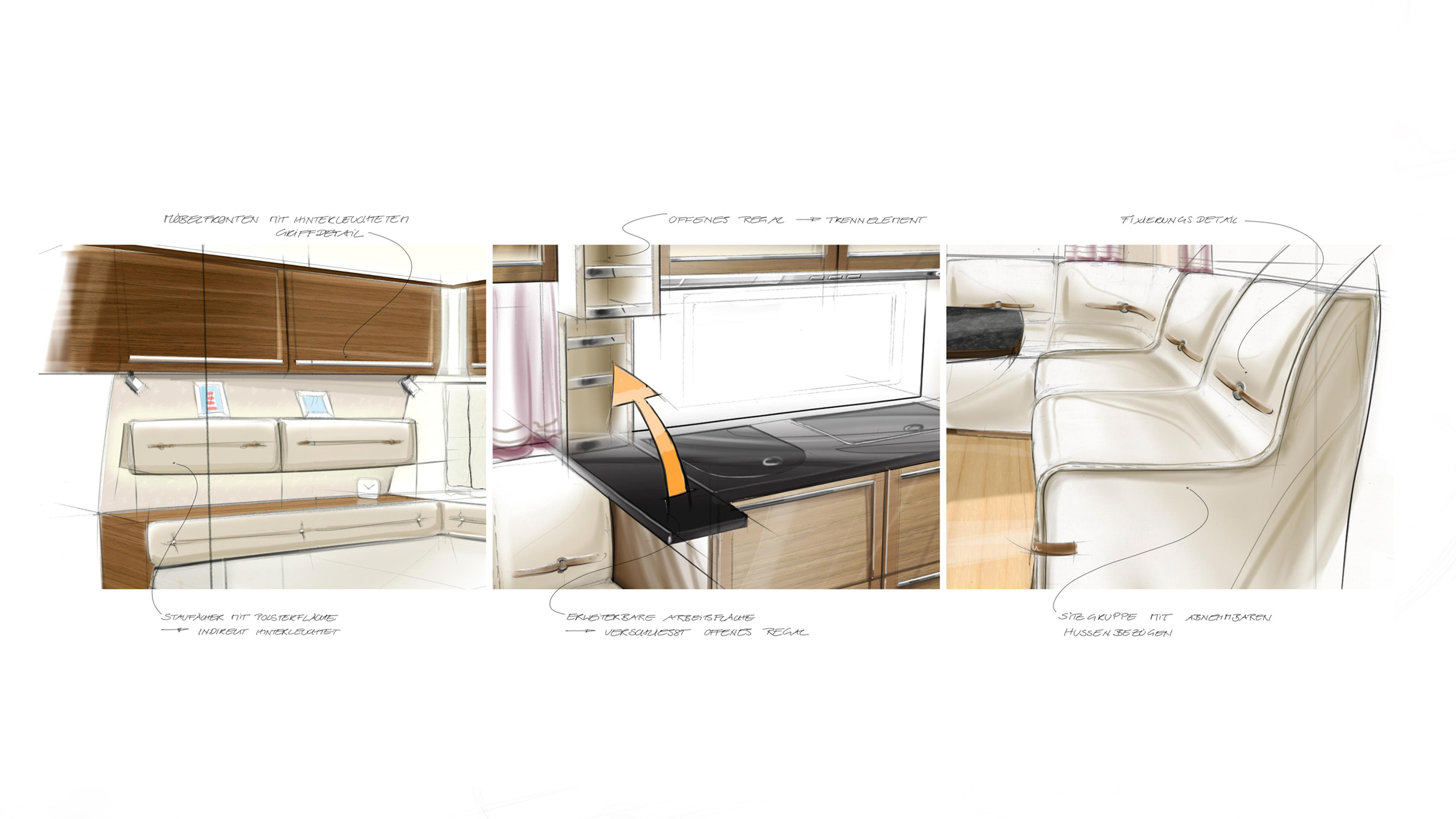2023
Aug


At the beginning of the design phase, we develop different material and design styles. For testing purposes, the styles are applied to several components. We supply you with colored hand sketches, and later in the process, photorealistic images of a part of the interior. Based on this, we transmit the draft into the CAD program and create more “photos” of the interior from the data. You will see how much space the rooms have, how cabinets and drawers can be accessed or how the light looks. Our illustrations are so realistic that you can “walk through” the interior, assess the details and change them if necessary, all before construction has begun. Time- and cost-intensive corrections are prevented in the following construction phase. 3D human models give a realistic impression of the proportions if necessary and help us test the functions for ergonomic correctness.